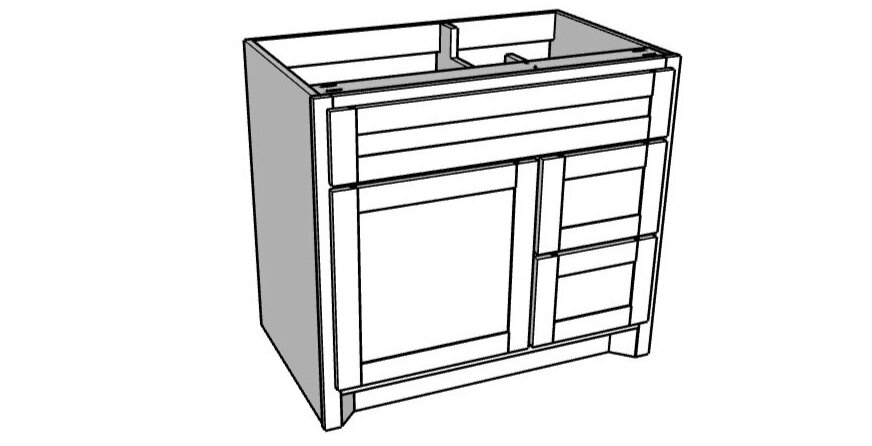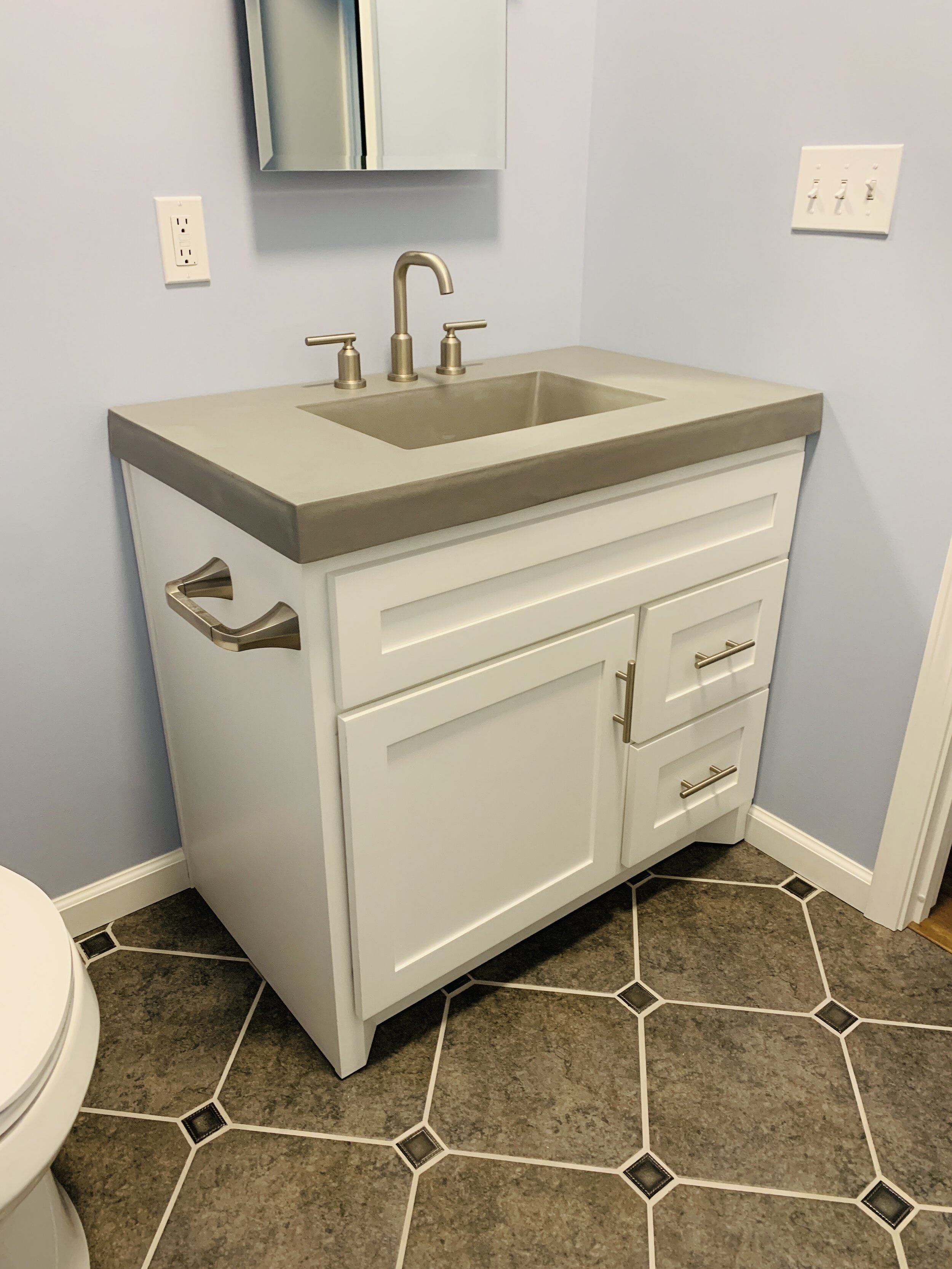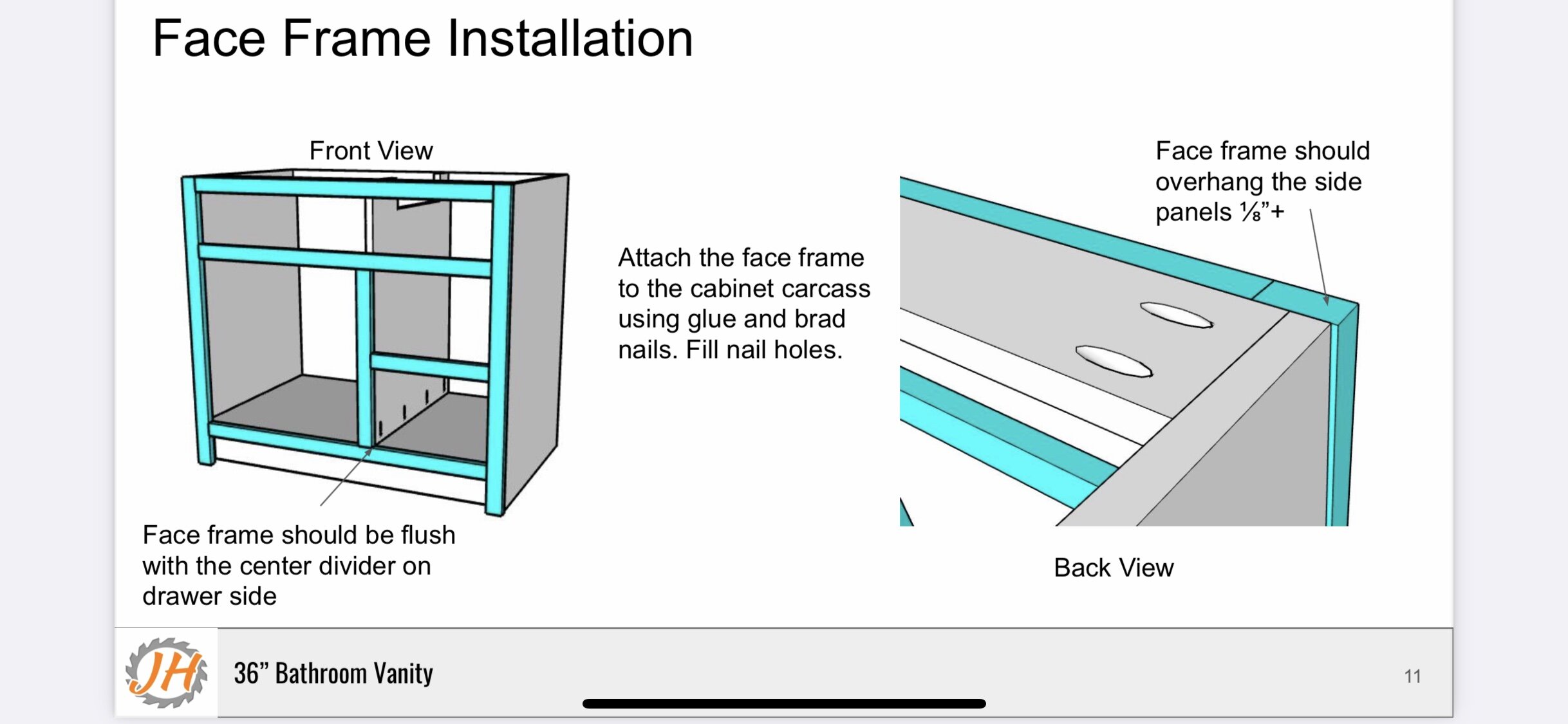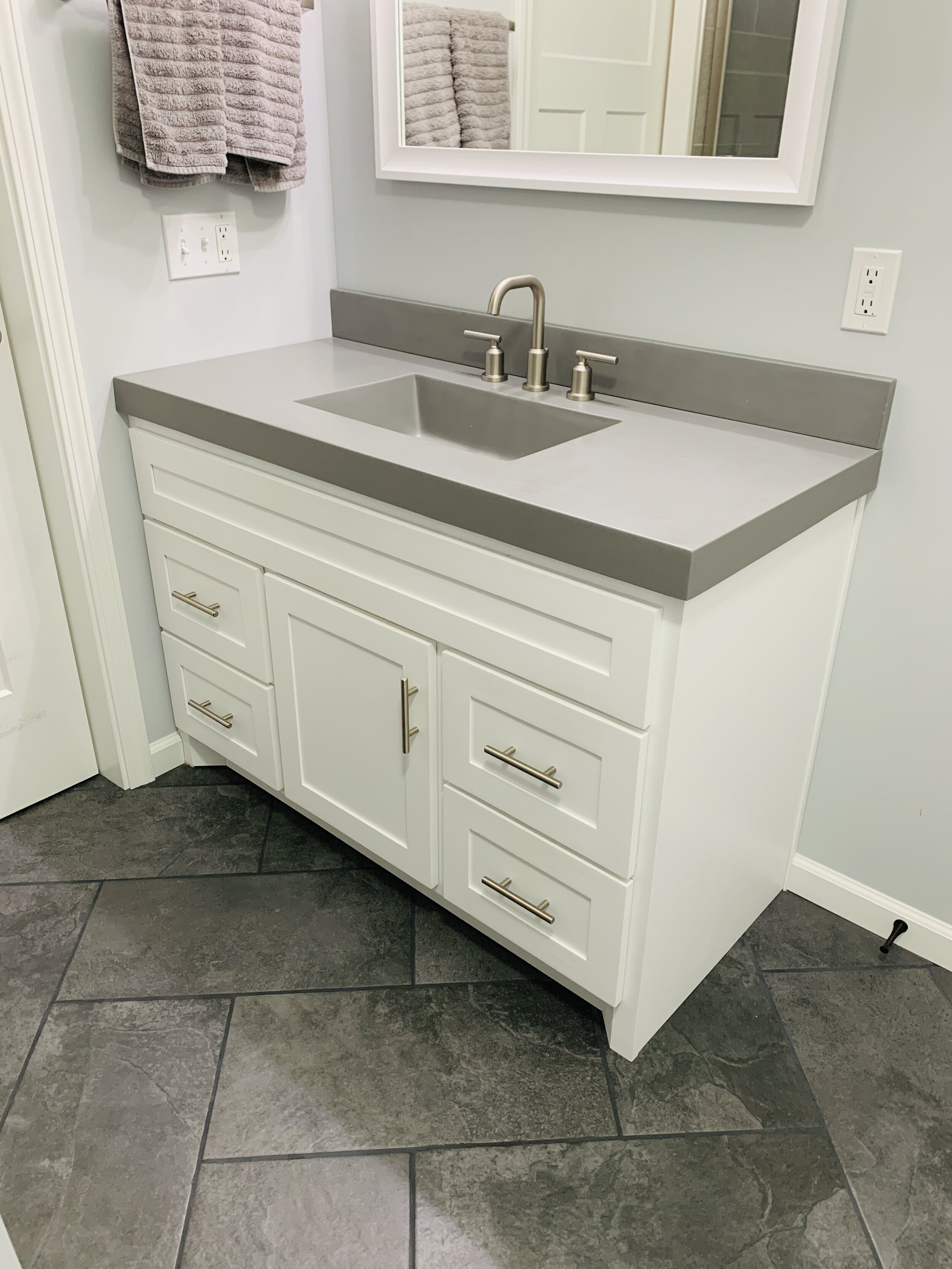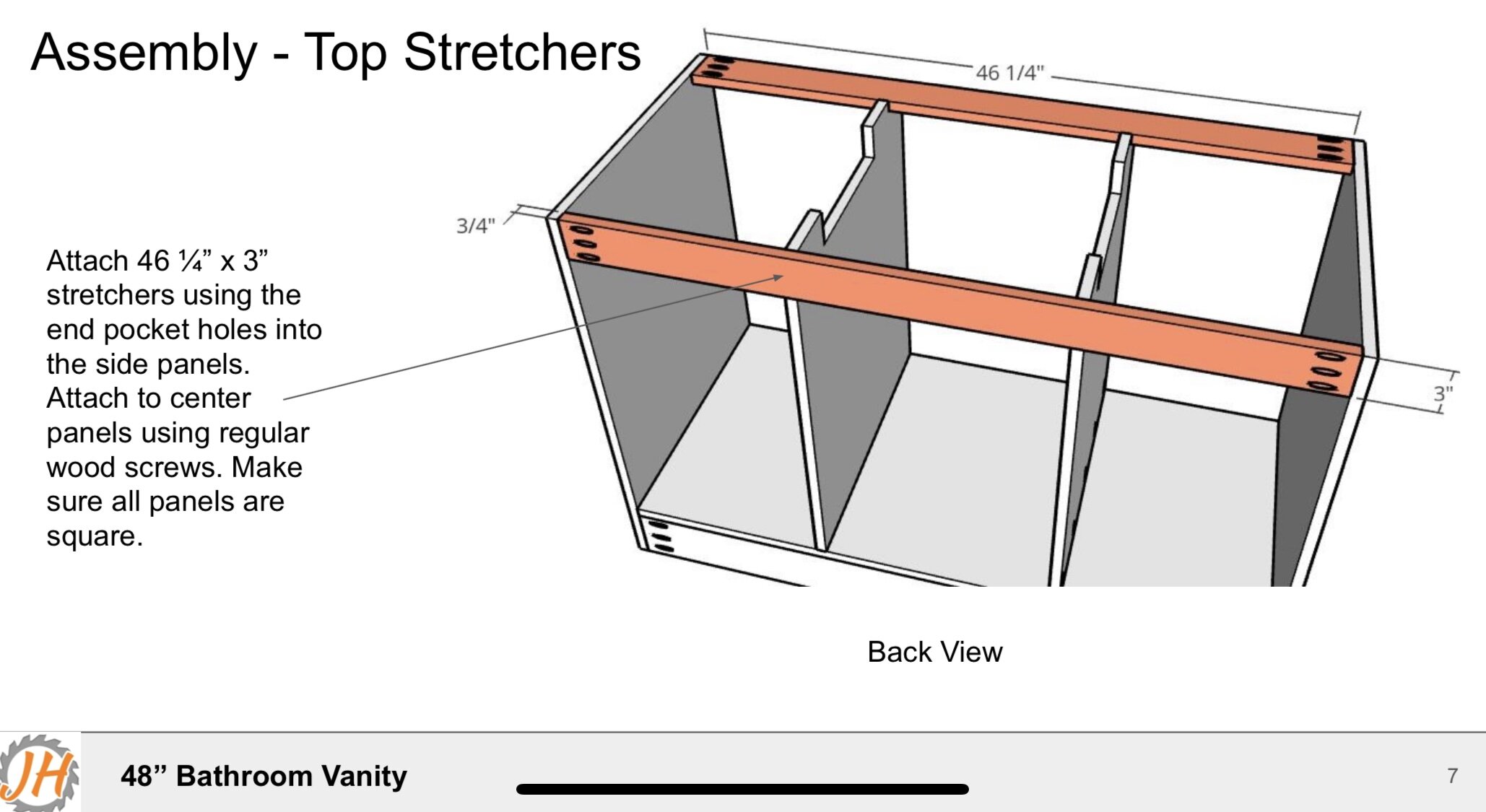36" Bathroom Vanity Build Plans
Colored cut lists and step-by-step building plans. Vanity as illustrated is 36” wide, 21” deep, and 32” tall(without countertop/sink of your choice). Imperial system measurements.
Fits standard 37”x22” vanity tops.
Follow along with the build video at https://youtu.be/vN7_8nx72hk
Printable PDF file delivered after purchase. Save to your computer after download.
Since this is a digital product, delivered immediately, there are no refunds or cancellations. Feel free to contact me with any questions or concerns!
Thanks for your support and purchasing my plans!
Colored cut lists and step-by-step building plans. Vanity as illustrated is 36” wide, 21” deep, and 32” tall(without countertop/sink of your choice). Imperial system measurements.
Fits standard 37”x22” vanity tops.
Follow along with the build video at https://youtu.be/vN7_8nx72hk
Printable PDF file delivered after purchase. Save to your computer after download.
Since this is a digital product, delivered immediately, there are no refunds or cancellations. Feel free to contact me with any questions or concerns!
Thanks for your support and purchasing my plans!
Colored cut lists and step-by-step building plans. Vanity as illustrated is 36” wide, 21” deep, and 32” tall(without countertop/sink of your choice). Imperial system measurements.
Fits standard 37”x22” vanity tops.
Follow along with the build video at https://youtu.be/vN7_8nx72hk
Printable PDF file delivered after purchase. Save to your computer after download.
Since this is a digital product, delivered immediately, there are no refunds or cancellations. Feel free to contact me with any questions or concerns!
Thanks for your support and purchasing my plans!

