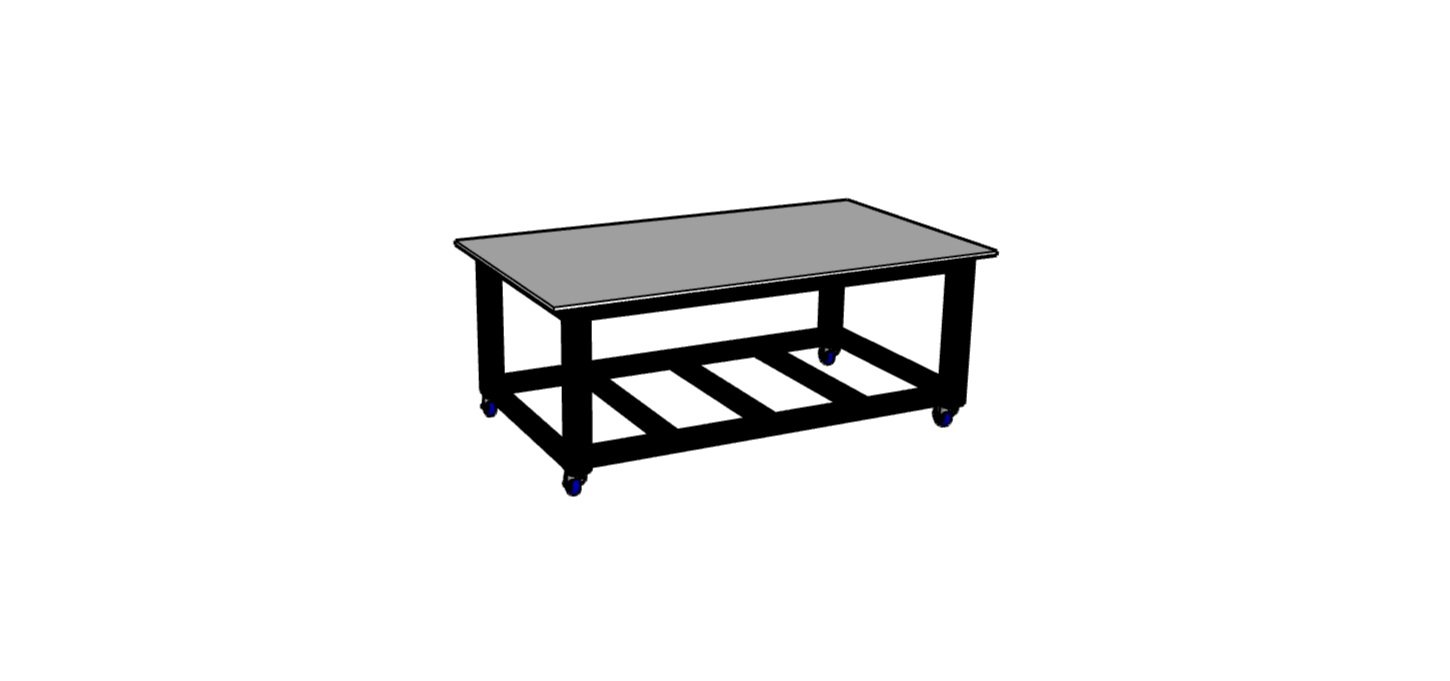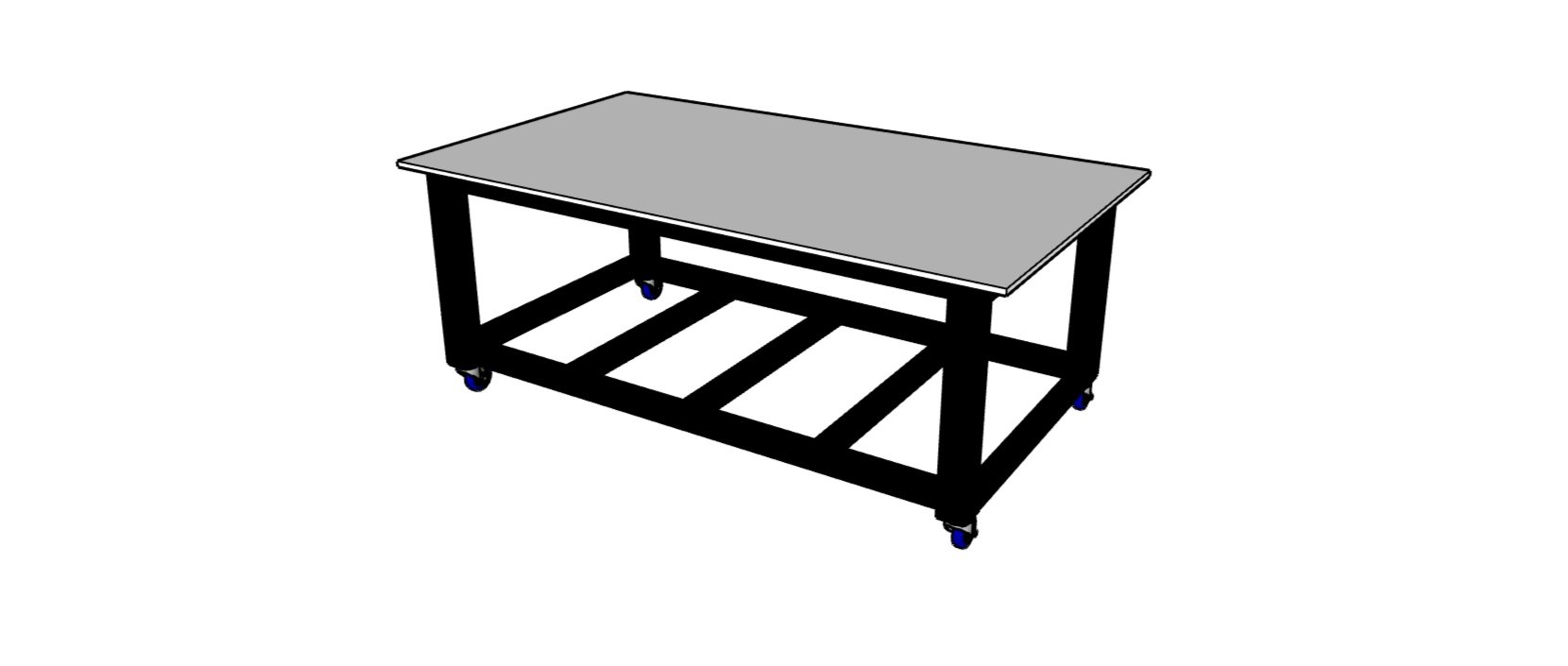(FREE) Workbench Frame Build Plans
Material list, colored cut lists, and step-by-step building plans. Imperial system measurements. Frame size as illustrated is 44 1/2” wide, 78” long, and 33 1/4” tall with 4” castors. Add whatever size worktop you’d like for the overall size!
Follow along with the build video at John Builds It on YouTube - https://youtu.be/xOSZJY8WrC4
Printable PDF file delivered to your email after purchase. Make sure you save to your computer after download.
Feel free to contact me with any questions or concerns!
Material list, colored cut lists, and step-by-step building plans. Imperial system measurements. Frame size as illustrated is 44 1/2” wide, 78” long, and 33 1/4” tall with 4” castors. Add whatever size worktop you’d like for the overall size!
Follow along with the build video at John Builds It on YouTube - https://youtu.be/xOSZJY8WrC4
Printable PDF file delivered to your email after purchase. Make sure you save to your computer after download.
Feel free to contact me with any questions or concerns!
Material list, colored cut lists, and step-by-step building plans. Imperial system measurements. Frame size as illustrated is 44 1/2” wide, 78” long, and 33 1/4” tall with 4” castors. Add whatever size worktop you’d like for the overall size!
Follow along with the build video at John Builds It on YouTube - https://youtu.be/xOSZJY8WrC4
Printable PDF file delivered to your email after purchase. Make sure you save to your computer after download.
Feel free to contact me with any questions or concerns!


